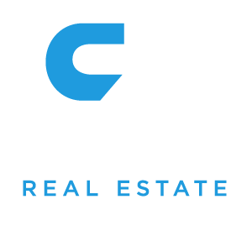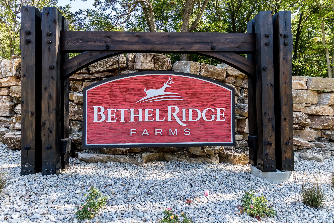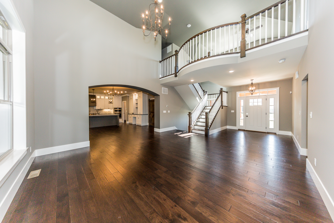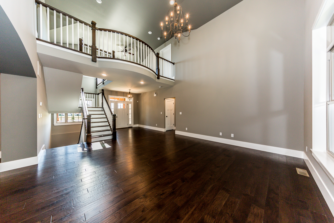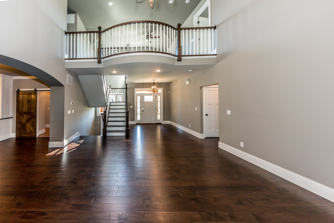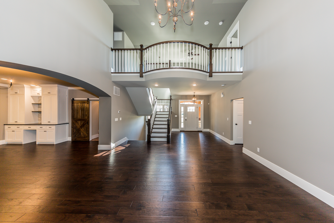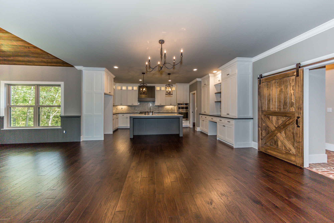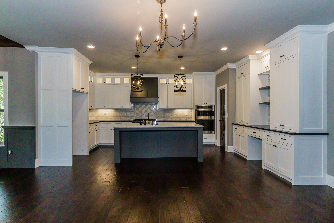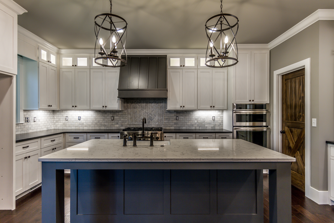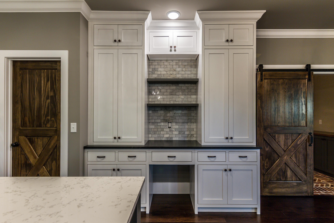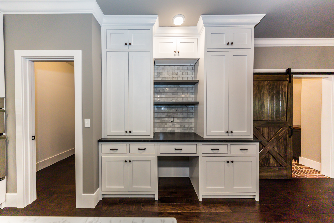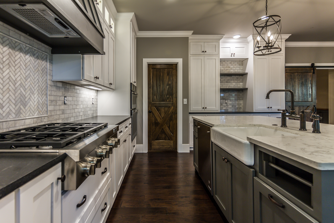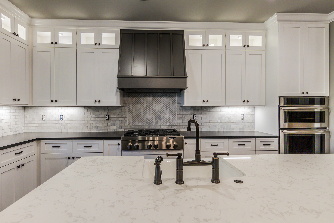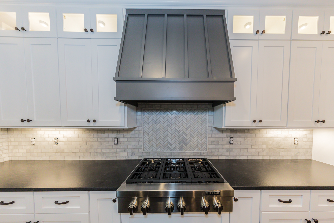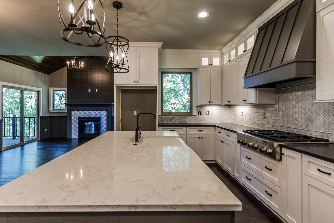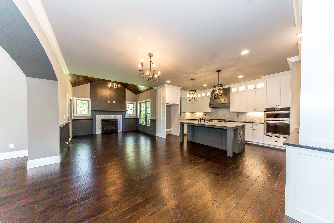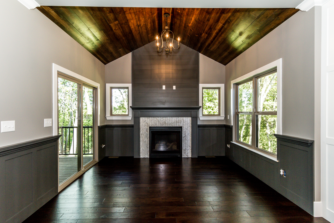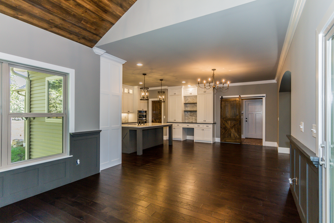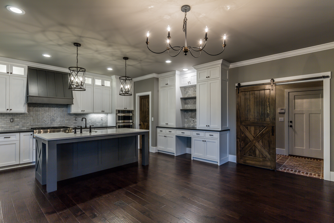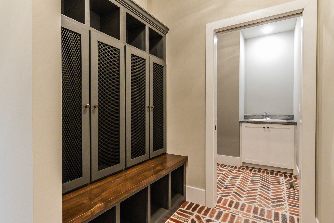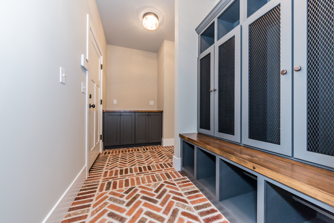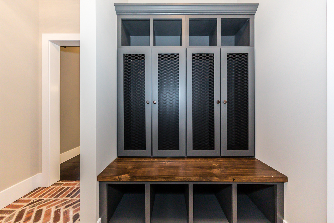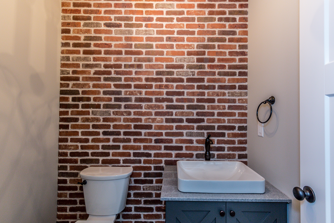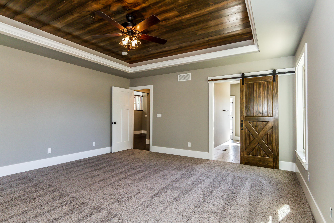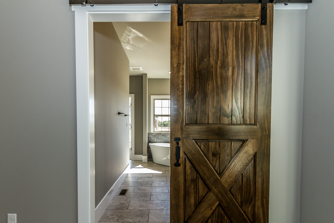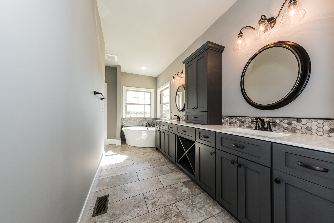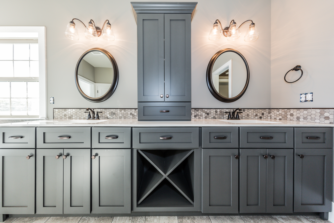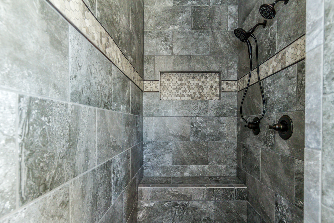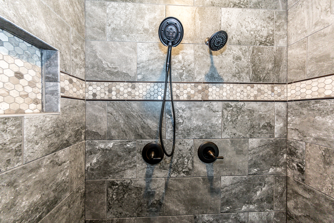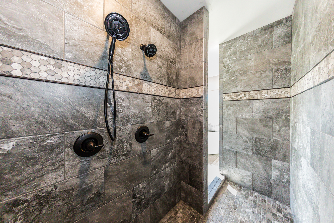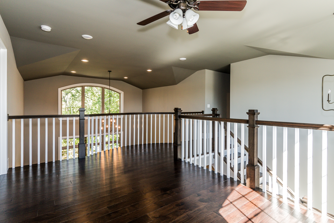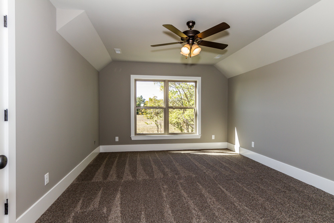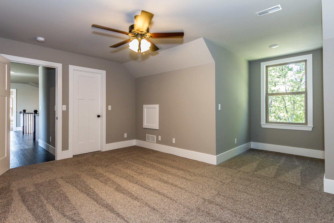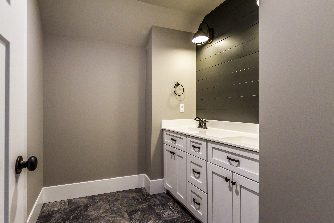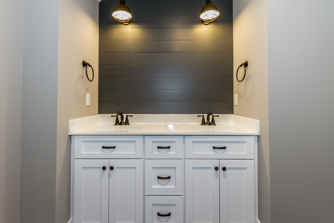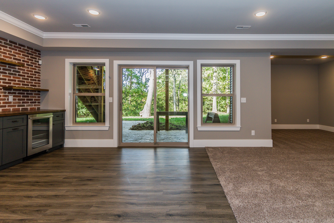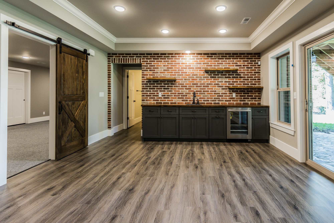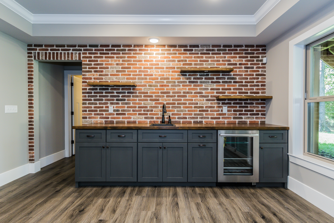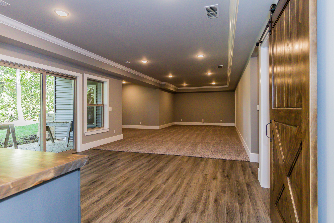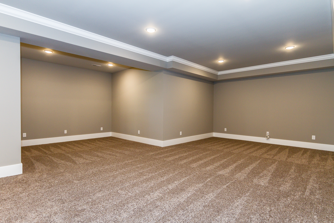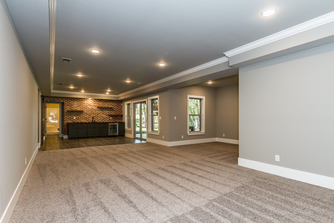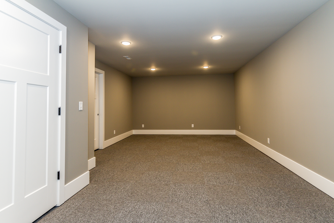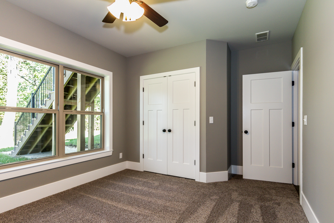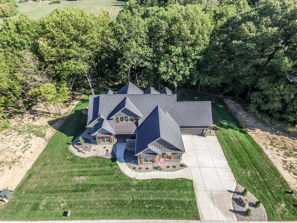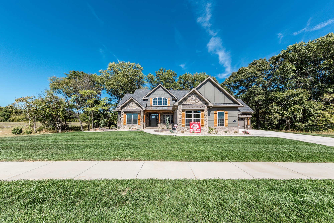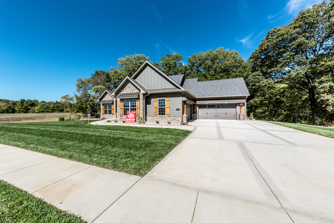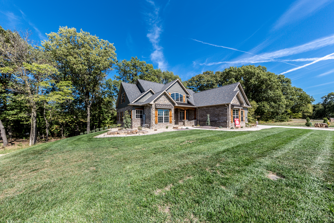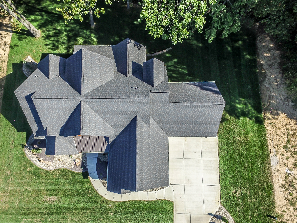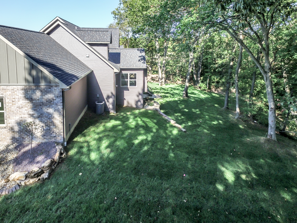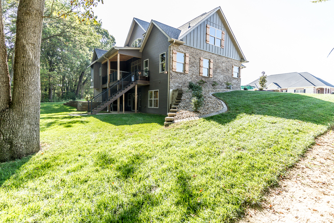SOLD
Price:
4
Beds
3.5
Baths
4,223 sq. ft.
Home Size
23,520 Sq. Ft.
Lot Size
NEW CONSTRUCTION IN BETHEL RIDGE FARMS
Built by Rich Gorazd of State Construction and located in Bethel Ridge Farms, O’Fallon Illinois newest executive subdivision, is an absolutely stunning 4-bedroom, 1.5 story, completely custom, 4,200 sf home. Bethel Ridge Farms Lot 22 showcases a private backyard with professional landscaping, retaining walls, mature trees and access to a creek with streaming water.
Engineered Hardwood Flooring runs throughout the open main level including the Foyer, the Great Room, the Kitchen and the Hearth Room. The 2-story vaulted Great Room features a wall of windows which allows lots of natural light throughout the main level. The Great Room flows into a tailored Eat-in-Kitchen which offers a large Breakfast Area and a Pullout Beverage Center with a Keurig Organizer Drawer, Wine Rack and Liquor Pullout. The Custom Built White Shaker and Espresso Cabinetry features soft close doors and drawers as well as upper cabinets with glass door fronts. The Oversized Espresso Island has a Quartz Countertop with an overhang, which allows for additional seating. The Perimeter White Shaker cabinetry has Granite Counters, Custom Backsplash, an Apron Kitchen Sink with an upgraded kitchen faucet, under cabinet puck lighting as well as a Designer Hood and Jenn Aire Appliances. A very distinctive Mud Room is located just off the kitchen and features a sliding wood Barn Door, unique Brick Paver Flooring as well as Full Height Lockers with black Grid Doors, Rustic Pine Tops and Charging Stations with wiring for USB ports.
Enjoy reading a book or morning coffee in the sophisticated Hearth Room, which is just off the Kitchen, and has wainscoting on the walls, a Wood Pine Ceiling, a Fireplace with a Back-Splash surround and Wooden Shiplap above the Mantel. Just off the Hearth room is a Covered Deck which overlooks the wooded backyard & creek and is perfect for barbequing / entertaining.
Main Level Master Bedroom features a Wood Pine Ceiling with custom lighting, a huge Master Bathroom with upgraded tile flooring, dual 48 in vanities with a 24 in linen cabinet, a free-standing tub and an amazing tiled Walk-in Shower with upgraded tiles including a Mosaic tile border.
The 2nd story includes a Loft Area, a custom designed railing which overlooks the 2-story great room, two (2) large bedrooms with Walk-in Closets, and a full bathroom with a truly unique wooden shiplap wall, a linen closet and a separate area for the tub and shower.
Experience entertaining in the finished Walkout Basement which features a Wet-Bar with Brick Pavers on the back of the wall, a large Family Room, a 4th Bedroom with a Full Bathroom, a Storage Area and a large 24x14 Flex Room which is perfect as a Game, Movie or Workout Room. Walkout to your private backyard through the lower level patio which has a stamped concrete pad.
Other features include a 4-car Split Garage, Custom Wood Shutters, three (3) Barn Doors, Irrigation System, Zoned HVAC, Upgraded Metal Roofs / Wood Pillars on front elevation / Garage Doors, Elegant Lighting throughout the home and much more.
Minutes to I-64 exits for quick commute to downtown St. Louis and Scott Air Force Base. Call Chad Holland at CR Hollands Real Estate office to schedule your showing. 618-416-7588
LOCATION
This home is located in Bethel Ridge Farms, a Rich Gorazd Subdivision in O’Fallon, Illinois. Scott Air Force Base is less than 5 miles away. O'Fallon is a city in St. Clair County, Illinois, United States, and one of the fastest-growing communities in the Metropolitan St. Louis area. O’Fallon was recently listed as the 3rd best city in Illinois to raise a family. O’Fallon was also recently ranked the 103rd overall best small city in America and 30th in education and health out of 1,268 cities with a population between 25,000 and 100,000 by WalletHub. The 2010 census listed the city's population at 28,281. The city is the third largest city in the Metro-East region and Southern Illinois. Due to its close proximity to Scott Air Force Base, the population receives a boost from military and federal civilian personnel, defense contractors, and military retirees. The city center is located approximately two miles east of the intersection of Interstate 64 and U.S. Route 50.
ADDITIONAL FEATURES
- Brick Paver Floor in Mud Room
- Brick Paver wall in Powder Room
- Brick Paver wall on Bar Backsplash
- Engineered Hardwood Floor through main traffic areas
- Upgraded tile behind free standing tub in Master Bath
- LVT in front of bar area in basement
- Carpet Tiles in Flex Room in Basement
- Upgraded larger tiles on Master Bathroom Floor and Shower
- Upgraded Mosaic tile border/Niche in Master Bathroom Walk In Shower
- Upgraded Tiled Walls behind the Master Tub,
- Carpet in all bedrooms, Tile in remaining bathrooms
- Back-splash Behind Master Vanity
- Stamped concrete on all porches
- Upgraded Windows on Garage Doors
- Upgraded Landscaping
- Upgraded JennAir Appliances
- Crown Molding in Basement
- Upgraded fireplace with Ship Lap above Mantel
- Upgraded Backsplash in Kitchen
- Upgraded Backsplash on Fireplace Surround
- Wood Shiplap Over Vanity Upstairs
- Vessel Bowl Sink/ Faucet in Powder Room
- Upgraded Metal Roofs/Wood Pillars on front elevation/Garage Doors
- Upgraded Lighting (including fixtures for undercabinet and puck lighting in kitchen and bar).
- Wiring for Under Cabinet Lighting-Puck Lighting in Kitchen and Bar, Puck Lighting in Bar
- Finished Walkout Basement
- Irrigation System
- Upgraded Landscaping
- 4 car SPLIT Garage
- Walkout Lot 22 (lot goes down into the creek)
- Upgraded LP Smartside
- Custom Wood Shutters
- Azek Maintence Free Decking on Rear with Steps
- Custom Cabinets Upgrades:
- Kitchen Island Posts, X's in Island
- Kitchen Valance over Window
- Kitchen Glass Uppers
- Kitchen Tall Uppers in Coffee Area
- Kitchen Pocket Doors and Pullout for Coffee Center
- Kitchen Keurig Organizer Drawer
- Kitchen Designer Hood
- Kitchen Wine Rack in Beverage Center
- Kitchen Liquor Pullout in Beverage Center
- Master Bath Added Drawer in Upper and Base Cabinet
- Master Bath ""X" Towel Storage
- Hall Bath Furniture Style Vanity, "X" in Doors
- Mud Room Full Height Lockers, Doors with Black Grid
- Mud Room Rustic Pine Tops on Locker and Charging Station
- Mud Room Charging Station, including wiring for USB ports
- Bar
- Upgraded Suede Granite
- Upgraded Quartz on Island
- Upgraded Apron Kitchen Sink with Upgraded Kitchen Faucet
- Pine Wood Ceiling in Master Bedroom
- Pine Wood Ceiling in Hearth Room
- Wainscoting in Hearth Room
- Barn Doors in 3 Locations
SCHOOLS
O’Fallon District 90
Moye Elementary School
Amelia Carriel Jr. High School
OTHS Milburn Campus
O’Fallon High School
